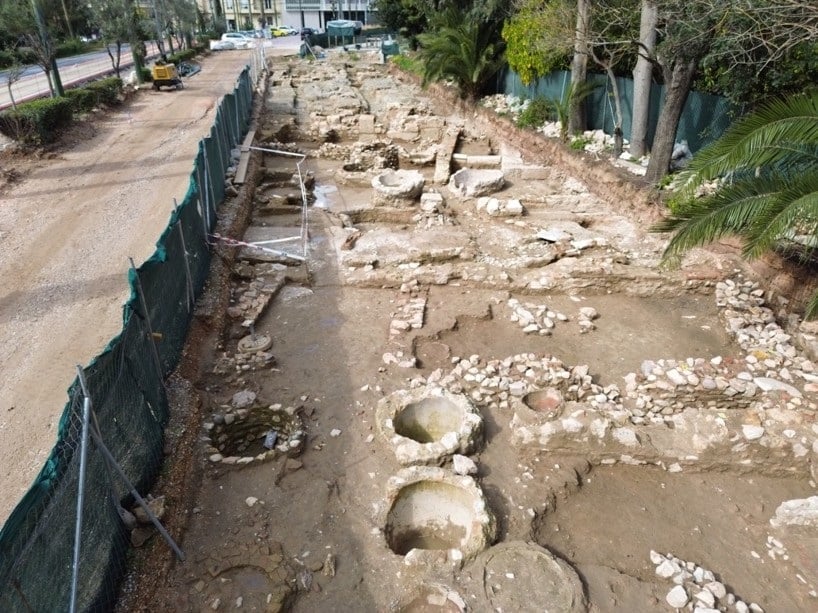

Athens is about to gain another open-air archaeological site in its historic center. A monumental Roman-era complex has been revealed near the statue of Lord Byron on Vasilissis Olgas Avenue, offering the public a rare glimpse into life beyond Hadrian’s Gate, where the philhellene emperor Hadrian had once extended the ancient city to the east.
Although not an entirely unknown structure, the building was partially excavated by archaeologist Stefanos Koumanoudis in 1888–89. Today, a semicircular arcade with a mosaic floor dating to the early 5th century AD remains visible to the east of Byron’s statue.
Following a recent decision by the Central Archaeological Council, the urban landscape will soon transform: Vasilissis Olgas Avenue will be split into two distinct zones. One side will become a pedestrian walkway showcasing antiquities, leading toward the Zappeion; the other will accommodate light vehicle traffic restricted to emergency services, trams, and trolleybuses. A central green zone will separate the two, featuring landscaped lawns.
The broader area around the National Garden has yielded remarkably significant finds, affirming its continuous use from the Sub-Mycenaean period through the reign of King Otto. Among the most impressive discoveries is the large Roman complex now being uncovered, featuring over 60 rooms surrounding a peristyle courtyard.
According to Dr. Elena Kountouri, Director of Prehistoric and Classical Antiquities, this “monumental complex” was built during Hadrian’s eastern expansion of Athens and later rebuilt following the Heruli invasion in 267 AD.

The excavation, conducted by the Ephorate of Antiquities of the City of Athens, extends approximately 68 meters in length and 11 meters in width, at the junction of Vasilissis Amalias and Vasilissis Olgas. Removing layers of asphalt and modern debris revealed sections of the complex first explored by Koumanoudis.
Three distinct building phases have been identified:
Room 1, the most representative space, measures 7.65 by 7.65 meters. Its walls stand up to 0.87 meters high and feature a floor of pale mortar. It lies south of a long corridor stretching north to the current Agricultural Department of the Zappeion.

A destruction layer from the 3rd–4th centuries AD revealed roof tiles, pottery shards, amphora fragments, cooking vessels, and colored mortars—clear evidence of daily life and violent disruption.
To the west, the complex sits atop an ancient 10-meter-wide defensive ditch dug along the Themistoclean Wall in the 4th century BC. At its base lie two parallel walls, likely part of a bridge leading into the ancient city. Nearby, a courtyard with a rock-carved well and descending steps has also been identified.
In Byzantine times, the eastern part of the site featured substantial residential or commercial activity, including fifteen built cisterns and four large clay storage pits. Similar silos were found during earlier Metro excavations.
Limited excavations south of the Zappeion entrance uncovered more late antique building remains. As these extend beyond the project’s boundary, reburial has been proposed to preserve them in place.

The Office of Architectural and Urban Studies “George Provelegios and Associates,” in collaboration with the Ephorate, has developed a conservation and presentation plan for the site. Key features include:
No canopy or glass covering: While options for glass panels and a canopy were considered, both were ultimately rejected due to technical and aesthetic concerns.
Open-air presentation: The site will remain uncovered. Fencing and reinforced walls will secure and protect the excavation, while preserving visibility and harmony with nearby monuments.
Viewing path: A 10-meter-wide path with stabilized soil will run along the east side of the defensive ditch, offering visitors panoramic views of the archaeological site and helping interpret the city’s layered past.
Connection to Zappeion and Acropolis: A proposed viewing platform will overlook the site, linking the Roman complex visually to landmarks like the Acropolis, the Temple of Olympian Zeus, and Ardittos Hill.
The site will also benefit from subtle lighting to highlight the ruins at night, enhancing the visitor experience without disrupting the character of the surrounding historic landscape.
